Open Floor Plan Vs Closed Floor Plan
Choosing between an open floor plan and a closed floor plan can be tough. An interesting fact is that open-concept homes bring more natural light into your space. This article will compare key features, advantages, and disadvantages of each to help you decide.
Find out which suits your home best!
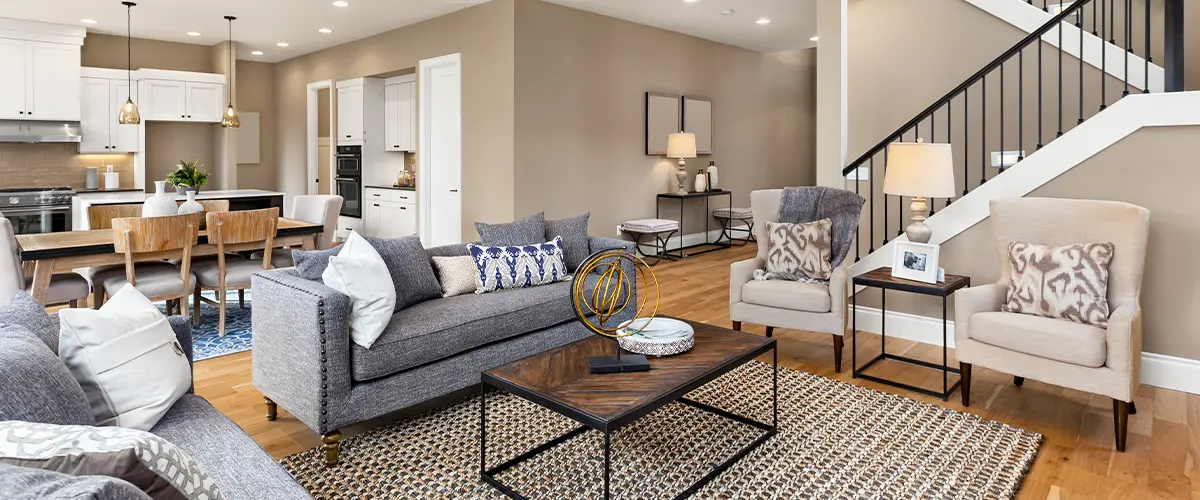
Key Takeaways
- Open floor plans allow for easy movement and socializing by removing walls between the living, kitchen, and dining areas. They bring in more natural light, making spaces feel larger.
- Closed floor plans offer well-defined rooms that provide more privacy and better sound control. This layout can help save energy by heating or cooling only used spaces.
- Choosing between an open or closed floor plan depends on personal needs like the value of privacy versus the desire for a spacious feel and ease of interacting with others in the home.
Key Features of an Open Floor Plan
Seamless flow between spaces
Seamless flow between spaces means no walls separate the living room, kitchen, and dining area. This open-concept layout allows family members to move freely from one area to another without doors blocking their way.
It creates a single living space where activities blend together smoothly.
With fewer walls, natural light easily spreads across the entire house. This makes rooms feel brighter and more inviting. Homeowners enjoy a modern style that brings people together in one large, shared area.
Enhanced natural light
Moving from the seamless flow between spaces, an open floor plan also brings in more natural light. Without walls blocking the sun’s rays, rooms become brighter and more inviting. This can make your entire home feel bigger and more open.
Having lots of light can reduce the need for electric lights during the day. This saves energy.
More sunlight can also improve your mood. Studies show that natural light helps people feel happier and more energized. In an open-concept design, windows in the kitchen and living room let in light that reaches far into your home.
This makes every corner feel lively and warm.
Modern and spacious design
Bright natural light leads to a modern and spacious design. Open floor plans use fewer walls to separate spaces. This makes homes feel bigger. People like the clean look it gives. It blends living rooms, kitchens, and dining areas into one large space.
This style lets in more sunlight through big windows. It can make even small spaces seem larger than they are. Furniture layout is key in open-concept homes. It defines different areas without needing walls.
This design is inviting and fits with today’s trends in interior design.
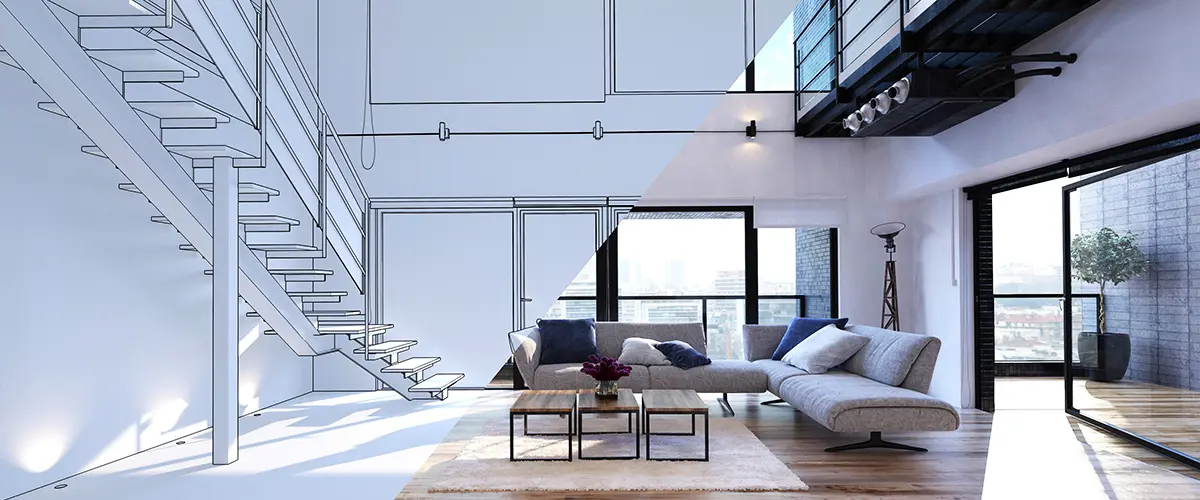
Advantages of an Open Floor Plan
Encourages social interaction
An open floor plan encourages social interaction by creating a seamless flow between spaces, allowing people to move and communicate easily. This design is especially beneficial for homeowners who frequently entertain guests or have young children, as it promotes a welcoming environment where everyone can interact without feeling isolated in separate rooms.
Furthermore, an open layout naturally fosters communication and bonding among family members during daily activities like preparing meals or dining together. The inviting atmosphere of an open-concept floor plan also facilitates socialization, making it easier for individuals to connect with one another in shared living areas.
By eliminating walls and doors that traditionally divide spaces, the open interior of this design promotes inclusivity and a sense of community within the home, enhancing opportunities for social engagement among family members and guests alike.
Easier supervision of children
An open floor plan enables easier supervision of children, providing a clear view across the living spaces. Parents can keep an eye on their kids while cooking in the kitchen or relaxing in the living room, promoting a sense of safety and convenience.
This layout also reduces hiding spots and makes it simpler to check on children playing or doing homework from various areas within the home. Moreover, without walls obstructing lines of sight, parents can more easily monitor activities and ensure that young ones stay safe.
Research has shown that this type of layout often results in fewer accidents due to improved visibility.
Incorporating an open floor plan into your home design not only fosters social interaction but also offers enhanced supervisory opportunities for parents with young children—a crucial consideration for homeowners prioritizing family-friendly designs.
Great for entertaining guests
Open floor plans create a fluid space for socializing and hosting guests. The interconnected layout allows for a seamless transition between the kitchen, dining area, and living room, making it easier to entertain and interact with your visitors.
These designs enhance natural light and allow you to be part of the conversation while preparing meals or serving drinks. However, it’s important to consider noise control challenges in open floor plans as they might impact the ambiance during gatherings.
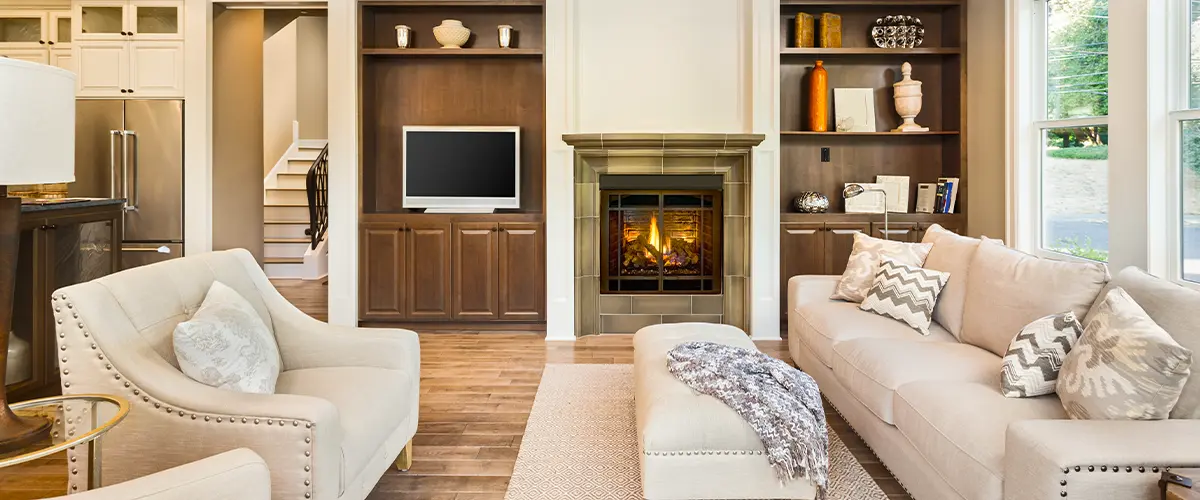
Disadvantages of an Open Floor Plan
Limited privacy
Open floor plans may result in limited privacy, as there are fewer walls and boundaries between living spaces. This layout could make it challenging to find a quiet space or have personal conversations without being overheard.
Besides, the lack of defined rooms might not provide the seclusion some homeowners desire, impacting their ability to create private areas for relaxation or work.
The openness of this design can also lead to difficulties in managing noise levels. Without walls to buffer sound, activities in one part of the home can easily disrupt others throughout the space.
Moreover, an open floor plan may not offer designated spaces conducive to focused work or study, which could be essential for individuals seeking privacy and concentration within their homes.
Noise control challenges
Transitioning from limited privacy to noise control challenges in a closed floor plan, you may encounter difficulties with maintaining sound boundaries within defined spaces. The lack of natural barriers like walls can lead to increased noise transmission throughout the home, affecting peace and quiet.
Homeowners often face issues managing sounds from various activities across the open areas, impacting their comfort and privacy. Implementing sound-absorbing materials or partition designs can help address these challenges by reducing noise disturbances and creating more peaceful living environments.
Proper planning and strategic placement of furniture or room dividers could also contribute to better sound control in an open floor setting.
Higher energy costs
An open floor plan tends to lead to higher energy costs because it requires more heating and cooling to maintain a comfortable temperature throughout the entire space.
Due to the larger area, an open floor plan can result in increased energy consumption, as the air conditioning or heating needs to work harder to regulate the temperature of the entire space.
Homeowners with an open floor plan should be aware that they may experience higher utility bills compared to those with closed floor plans due to this increased energy usage.
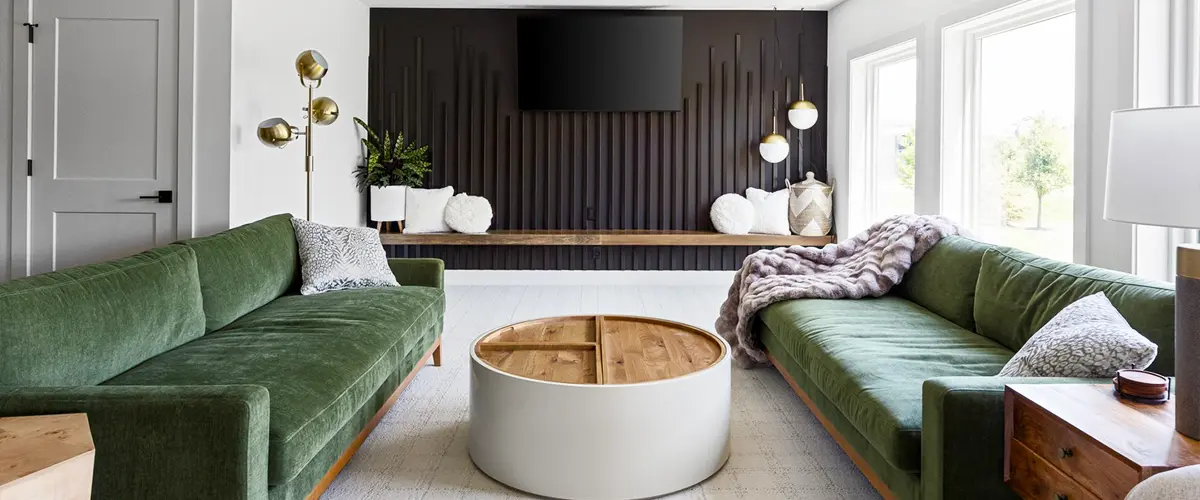
Key Features of a Closed Floor Plan
Well-defined and separate rooms
Closed floor plans are defined by well-defined and separate rooms, providing distinct areas for various activities. This layout promotes enhanced privacy and sound control within the house, creating a more peaceful living environment.
With closed floor plans, homeowners have the flexibility to designate specific rooms for different purposes, such as a dedicated dining room or study space. The traditional and cozy design of closed floor plans often makes rooms feel more intimate and can contribute to improved energy efficiency within the home.
Homeowners who appreciate clear boundaries between different living spaces may find that closed floor plans offer them greater comfort and a sense of privacy in their homes. Also, these layouts can provide a more intimate atmosphere while helping to optimize energy usage.
Enhanced privacy and sound control
Closed floor plans offer enhanced privacy and sound control by providing well-defined and separate rooms. This design reduces noise transmission between rooms, fostering a quieter living environment.
Moreover, the closed layout ensures greater privacy for individual spaces within the home, allowing homeowners to carve out personal retreats from the activity of communal areas.
These features make closed floor plans ideal for creating peaceful and secluded spaces within the home while maintaining a cozy ambiance, which is particularly beneficial for families or individuals seeking more intimate living arrangements.
Traditional and cozy design
Closed floor plans offer a classic and cozy design, with well-defined and separate rooms creating a sense of intimacy. These layouts often prioritize privacy and sound control, making the atmosphere quieter and more peaceful.
By having distinct spaces, homeowners have greater flexibility for decorating and personalizing each room to create inviting environments. In addition, closed floor plans tend to make rooms feel snugger by providing clearly delineated living areas that can be customized toward specific functions.
Among homeowners, traditional floor plans are valued for their warmth and timeless appeal. The layout of closed floor plans allows for specialty rooms like home offices or libraries, which add a touch of luxury to the overall dwelling.
Furthermore, these designs are known for their energy efficiency due to individual temperature zoning in separate spaces rather than one large open area.
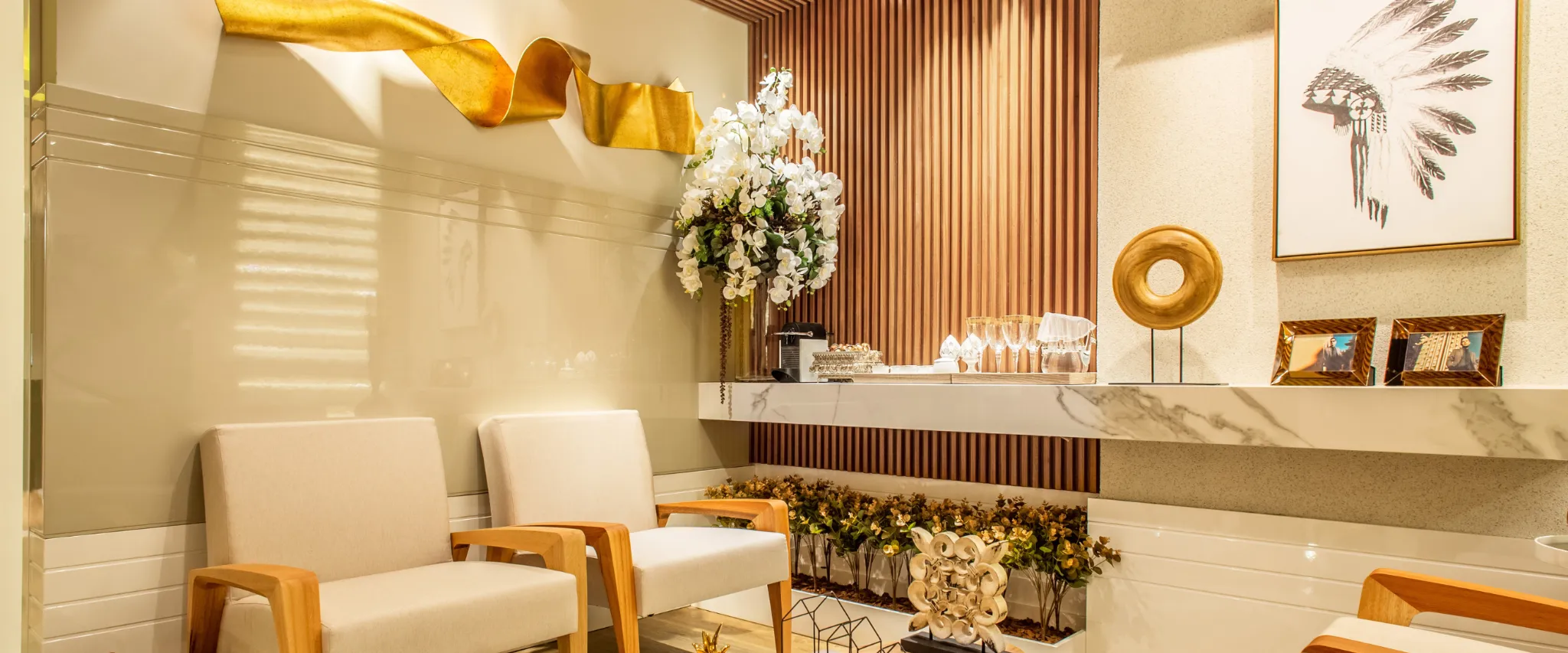
Advantages of a Closed Floor Plan
Greater privacy
Closed floor plans provide enhanced privacy in contrast to open floor plans. By having well-defined and separate rooms, homeowners can enjoy quieter and more secluded spaces. This design also facilitates improved sound control, making it an ideal choice for those who prioritize privacy in their homes.
Moreover, closed floor plans contribute to better energy efficiency, offering a comfortable living environment while reducing energy costs. This appeal of increased privacy within closed floor plans is attractive to many homeowners who seek private spaces within their homes.
Embracing the traditional layout and separate rooms enables individuals to create cozy and quiet areas away from the main living spaces.
Better energy efficiency
Shifting from the privacy benefits of a closed floor plan to enhanced energy efficiency, it’s crucial to emphasize that closed floor plans are recognized for their capacity to conserve energy more efficiently.
With well-defined rooms and walls, it becomes simpler to regulate the temperature in specific areas, reducing overall energy consumption. This can result in substantial savings on utility bills over time as well as a diminished environmental impact.
Moreover, homeowners with closed floor plans have increased adaptability in terms of heating and cooling individual rooms based on their usage patterns, leading to improved energy preservation.
These homes often feature superior insulation due to segregated spaces, reducing the need for continuous heating or cooling across large open areas. The improved containment within separate rooms minimizes heat loss during colder months and restricts heat gain during warmer periods.
Best Manufacturers of Interior Design Products
- IKEA: Known for affordable, modern furniture with versatile functionality and contemporary designs suitable for various spaces.
- Wayfair: Offers a vast selection of furniture and decor ranging from trendy to classic, with diverse price points.
- Crate & Barrel: Renowned for timeless, elegant furniture and decor pieces emphasizing craftsmanship and quality materials.
- West Elm: Specializes in mid-century modern designs with an eco-friendly focus and a commitment to sustainability.
- Pottery Barn: Features cozy, traditional furniture with a focus on comfort, durability, and timeless aesthetics for any home.

Open Floor Plan vs Closed Floor Plan - faqs
Trust Our Experienced Team
With years of expertise, our professional team ensures top-notch results, saving you money long-term. Ready to start? Contact us at (402) 378-9770, and let’s get to work!
